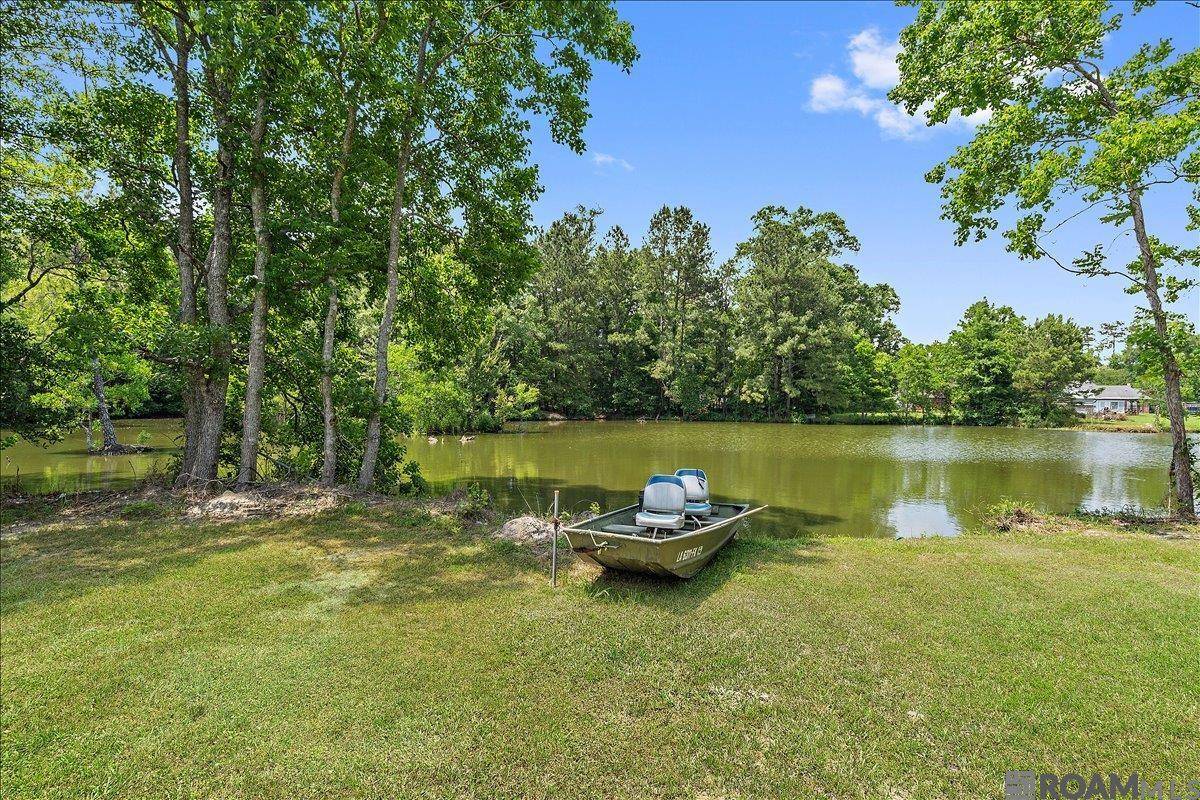10775 Cheryll Dr Denham Springs, LA 70706
UPDATED:
Key Details
Property Type Single Family Home
Sub Type Detached Single Family
Listing Status Active
Purchase Type For Sale
Square Footage 1,477 sqft
Price per Sqft $152
Subdivision Cheray Place
MLS Listing ID 2025009240
Style Traditional
Bedrooms 3
Full Baths 2
Year Built 2003
Lot Size 0.839 Acres
Property Sub-Type Detached Single Family
Property Description
Location
State LA
County Livingston
Direction Head North on HWY 16 taking a right onto HWY 1019. After 0.2 miles take a slight right onto Springfield Rd. Continue for 2.8 miles Subdivision on the left.
Rooms
Primary Bedroom Level First
Kitchen 112
Interior
Interior Features Attic Access, Ceiling 9'+
Heating Central
Cooling Central Air, Ceiling Fan(s)
Flooring Carpet, Ceramic Tile, Laminate
Appliance Elec Stove Con, Electric Cooktop, Dishwasher, Disposal, Range/Oven, Stainless Steel Appliance(s)
Laundry Electric Dryer Hookup, Washer Hookup, Inside, Washer/Dryer Hookups
Exterior
Exterior Feature Landscaped, Lighting
Garage Spaces 2.0
Fence None
Waterfront Description Waterfront,Lake Front
Roof Type Shingle
Private Pool false
Building
Story 1
Foundation Pillar/Post/Pier
Sewer Mechan. Sewer
Water Public
Schools
Elementary Schools Livingston Parish
Middle Schools Livingston Parish
High Schools Livingston Parish
Others
Acceptable Financing Cash, Conventional, FHA, FMHA/Rural Dev, VA Loan
Listing Terms Cash, Conventional, FHA, FMHA/Rural Dev, VA Loan
Special Listing Condition As Is



