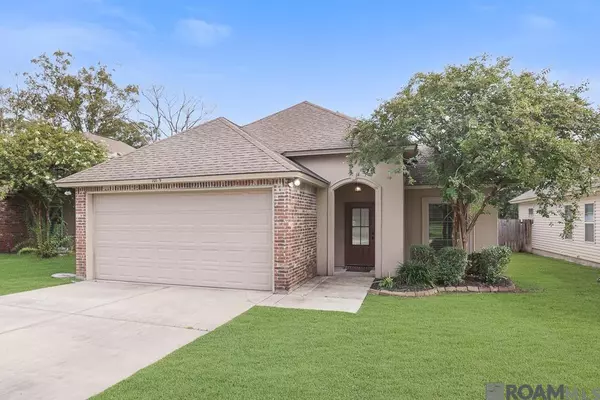10119 Serene Rd Denham Springs, LA 70726

UPDATED:
Key Details
Property Type Single Family Home
Sub Type Detached Single Family
Listing Status Active
Purchase Type For Sale
Square Footage 1,413 sqft
Price per Sqft $159
Subdivision Rural Tract (No Subd)
MLS Listing ID 2025013448
Style Acadian
Bedrooms 3
Full Baths 2
Year Built 2014
Lot Size 7,405 Sqft
Property Sub-Type Detached Single Family
Property Description
Location
State LA
County Livingston
Direction Take Juban Rd exit, continue south approx 1 mile, turn right onto Wax Rd, turn left onto Serene
Interior
Interior Features Ceiling 9'+, Tray Ceiling(s)
Heating Central
Cooling Central Air, Ceiling Fan(s)
Flooring Ceramic Tile, Laminate
Laundry Washer/Dryer Hookups
Exterior
Garage Spaces 2.0
Fence Wood
Private Pool false
Building
Story 1
Foundation Slab
Sewer Public Sewer
Water Public
Schools
Elementary Schools Livingston Parish
Middle Schools Livingston Parish
High Schools Livingston Parish
Others
Acceptable Financing Cash, Conventional, FHA, FMHA/Rural Dev, VA Loan
Listing Terms Cash, Conventional, FHA, FMHA/Rural Dev, VA Loan
Special Listing Condition As Is
GET MORE INFORMATION




