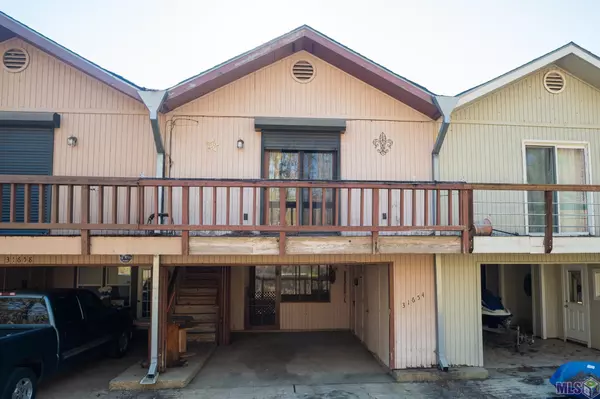For more information regarding the value of a property, please contact us for a free consultation.
31654 River Pines Dr Springfield, LA 70462
Want to know what your home might be worth? Contact us for a FREE valuation!

Our team is ready to help you sell your home for the highest possible price ASAP
Key Details
Sold Price $124,900
Property Type Single Family Home
Sub Type Attached Single Family,Townhouse
Listing Status Sold
Purchase Type For Sale
Square Footage 1,150 sqft
Price per Sqft $108
Subdivision River Pines Plantation
MLS Listing ID 2022001356
Sold Date 01/30/22
Style Cottage
Bedrooms 2
Full Baths 1
HOA Fees $50/ann
HOA Y/N true
Lot Size 1,742 Sqft
Property Sub-Type Attached Single Family,Townhouse
Property Description
Here's is a roomy and affordable townhouse with access to the Tickfaw River just in time for spring! You'll love the spacious living and kitchen's open floor plan with wainscot walls, stained wood trim throughout, cathedral ceilings, and a corner fireplace with access to the river side balcony. The kitchen comes with gas range/oven and refrigerator. Bedrooms are spacious with the roadside bedroom that has its own balcony. The bottom area has parking, a half bath, washer and dryer connection and a screened room adjacent to the boat slip equipped with a boat lift. The neighborhood boat launch is convenient close with additional parking for guests who need to put their boat in the water. Other features consist of skylights in the kitchen and bathroom, ceiling fans, and metal automated roll up/down storm door on the living and manual door on the roadside.
Location
State LA
County Livingston
Direction From I-12 in Livingston Parish take Holden Exit (441) and head south to Hwy 42, left on Hwy 42, right on Hutchinson CC and go end approx. 3 miles. Then right only Hwy 1037 which turns into Perrin Ferry Rd. Turn left on River Pines Dr.
Rooms
Kitchen 153
Interior
Interior Features Cathedral Ceiling(s)
Heating Central, Electric
Cooling Central Air, Ceiling Fan(s)
Flooring Carpet, VinylSheet Floor
Fireplaces Type 1 Fireplace, Wood Burning
Appliance Gas Cooktop, Range/Oven, Refrigerator, Electric Water Heater
Laundry Electric Dryer Hookup, Washer Hookup, Washer/Dryer Hookups
Exterior
Exterior Feature Lighting
Garage Spaces 1.0
Community Features Other
Utilities Available Cable Connected
Waterfront Description Waterfront,Seawall,River Front,Boat House,Boat Slip,Canal Front,Navigable Water
View Y/N true
View Water
Roof Type Composition
Private Pool false
Building
Lot Description Flood Lot, Zero Lot Line
Story 2
Foundation Slab
Sewer Comm. Sewer
Water Comm. Water
Schools
Elementary Schools Livingston Parish
Middle Schools Livingston Parish
High Schools Livingston Parish
Others
Acceptable Financing Cash, Conventional, FHA, VA Loan
Listing Terms Cash, Conventional, FHA, VA Loan
Special Listing Condition As Is
Read Less
GET MORE INFORMATION




