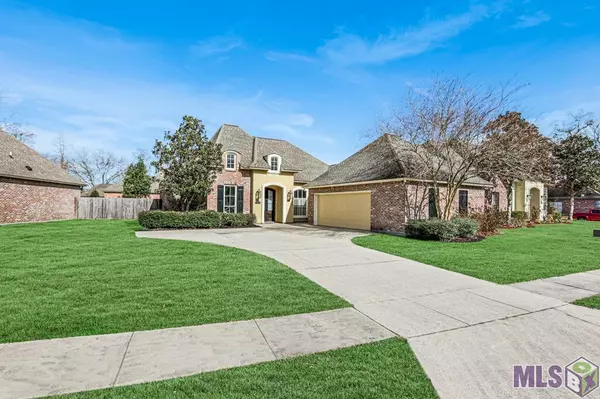For more information regarding the value of a property, please contact us for a free consultation.
350 S Club Ave St Gabriel, LA 70776
Want to know what your home might be worth? Contact us for a FREE valuation!

Our team is ready to help you sell your home for the highest possible price ASAP
Key Details
Sold Price $349,700
Property Type Single Family Home
Sub Type Detached Single Family
Listing Status Sold
Purchase Type For Sale
Square Footage 2,010 sqft
Price per Sqft $173
Subdivision University Club South
MLS Listing ID 2023000534
Sold Date 01/11/23
Style French
Bedrooms 3
Full Baths 2
HOA Fees $40/ann
HOA Y/N true
Year Built 2013
Lot Size 0.260 Acres
Property Sub-Type Detached Single Family
Property Description
Beautiful 3 bed, 2 bath, open floor plan home in University Club South, located just past the University Club Plantation Country Club and golf course! This well-maintained home features a large brick fireplace, restored cypress beams, granite counters, wood floors in the living & dining rooms and much more. The kitchen boasts a generously sized island, lots of cabinet and counter space, stainless appliances, including a gas stove, and a spacious pantry. The washer, dryer and refrigerator remain! The storage is above and beyond, with walk in closets, built in shelves, and additional storage in the garage. The spacious back patio is newly covered and overlooks the fenced back yard. This home is near the neighborhood walking trail, stocked lake, and new playground.
Location
State LA
County Iberville
Direction Bluebonnet to Nicholson, turn left, drive 1.8 miles and UCS is on the left just past University Club Plantation. Turn left into UCS and the house is on the left just past the first stop sign.
Rooms
Kitchen 160
Interior
Interior Features Breakfast Bar, Attic Access, Built-in Features, Ceiling 9'+, Ceiling Varied Heights, Crown Molding, High Speed Internet, See Remarks
Heating Central
Cooling Central Air, Ceiling Fan(s)
Flooring Carpet, Ceramic Tile, Wood
Fireplaces Type 1 Fireplace, Gas Log
Appliance Gas Stove Con, Dryer, Washer, Gas Cooktop, Dishwasher, Disposal, Microwave, Range/Oven, Refrigerator, Self Cleaning Oven
Laundry Electric Dryer Hookup, Washer Hookup, Inside
Exterior
Exterior Feature Landscaped, Lighting
Garage Spaces 2.0
Fence Full, Wood
Utilities Available Cable Connected
Waterfront Description Walk To Water
Roof Type Shingle
Garage true
Private Pool false
Building
Story 1
Foundation Slab: Post Tension Found
Sewer Public Sewer
Water Public
Schools
Elementary Schools Iberville Parish
Middle Schools Iberville Parish
High Schools Iberville Parish
Others
Acceptable Financing Cash, Conventional, FHA, FMHA/Rural Dev, Private Financing Available, VA Loan
Listing Terms Cash, Conventional, FHA, FMHA/Rural Dev, Private Financing Available, VA Loan
Special Listing Condition As Is
Read Less
GET MORE INFORMATION




