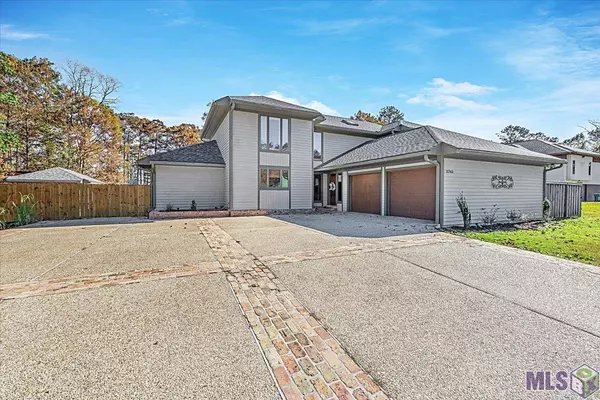For more information regarding the value of a property, please contact us for a free consultation.
31765 River Pines Dr Springfield, LA 70462
Want to know what your home might be worth? Contact us for a FREE valuation!

Our team is ready to help you sell your home for the highest possible price ASAP
Key Details
Sold Price $580,000
Property Type Single Family Home
Sub Type Detached Single Family
Listing Status Sold
Purchase Type For Sale
Square Footage 2,932 sqft
Price per Sqft $197
Subdivision River Pines Plantation
MLS Listing ID 2022017940
Sold Date 12/03/22
Style Ranch
Bedrooms 4
Full Baths 2
HOA Fees $50/ann
HOA Y/N true
Lot Size 0.660 Acres
Property Sub-Type Detached Single Family
Property Description
Beautiful, one of a kind home minutes from Tickfaw River nestled away in River Pines Plantation. Enjoy the river life fishing, boating, watching beautiful sunsets and boating to the numerous places to eat and/or listen to music or visit with friends. This charming waterfront home is a combination of modern and rustic. Its contemporary exterior encloses a warm, inviting interior with a floor to ceiling fireplace, built in shelving, extra large windows, soaring cypress ceilings, cypress doors throughout. It also has a large master bedroom with a fireplace, two closets. The master bathroom has a large open walk in tiled shower, separate soaking tub and water room. Upstairs there are three bedrooms, one with its own balcony, a full bathroom and large sitting area. Beside the kitchen lies a dining room then a hall where there is a half bath then a door to the beautiful outdoor patio, pool and canal. The garage has all cypress walls and tile flooring. The reclaimed cypress throughout the home is breathtaking. You will also enjoy the outdoor pool house, boat slip with 3 ton boat lift, and whole home generator. This home has too many amenities to list so you need to come and see it for yourself. **Seller is interested in offering $6,000 towards a one year interest rate buy down or for buyer to use towards closing costs.
Location
State LA
County Livingston
Direction I-12 E to LA -441 S Exit 29. T R LA 441 S, T L LA-42 E. T R on Hutchinson CC, T R on LA-1037 W, Continue on Perrin Ferry Rd N. T L on River Pines Dr. House on left.
Interior
Interior Features Attic Access, Ceiling 9'+, Vaulted Ceiling(s), Computer Nook, Attic Storage
Heating Central
Cooling Central Air, Ceiling Fan(s)
Fireplaces Type 2 Fireplaces
Equipment Generator: Whole House
Appliance Elec Stove Con, Range/Oven, Refrigerator
Laundry Laundry Room, Electric Dryer Hookup, Washer Hookup, Washer/Dryer Hookups
Exterior
Exterior Feature Landscaped
Garage Spaces 2.0
Fence Wood
Pool Gunite, In Ground, Salt Water
Waterfront Description Waterfront,Boat Slip,Canal Front,Water Access
View Y/N true
View Water
Roof Type Shingle
Garage true
Private Pool true
Building
Story 2
Foundation Slab
Sewer Comm. Sewer
Water Comm. Water
Schools
Elementary Schools Livingston Parish
Middle Schools Livingston Parish
High Schools Livingston Parish
Others
Acceptable Financing Cash, Conventional, FHA, VA Loan
Listing Terms Cash, Conventional, FHA, VA Loan
Special Listing Condition As Is
Read Less
GET MORE INFORMATION




