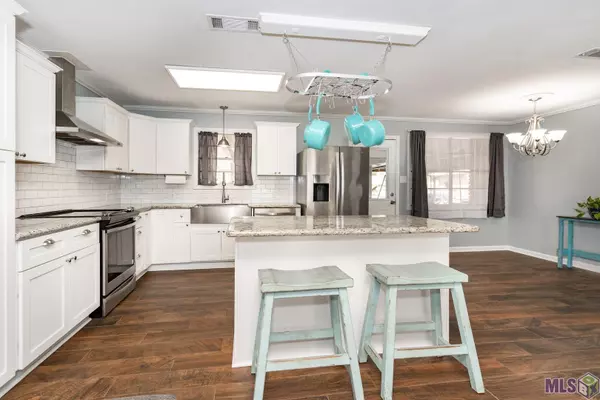For more information regarding the value of a property, please contact us for a free consultation.
16727 Teneiya Ave Greenwell Springs, LA 70739
Want to know what your home might be worth? Contact us for a FREE valuation!

Our team is ready to help you sell your home for the highest possible price ASAP
Key Details
Sold Price $199,000
Property Type Single Family Home
Sub Type Detached Single Family
Listing Status Sold
Purchase Type For Sale
Square Footage 1,260 sqft
Price per Sqft $157
Subdivision Indian Mound
MLS Listing ID 2023017700
Sold Date 10/25/23
Style Traditional
Bedrooms 3
Full Baths 2
Lot Size 0.410 Acres
Property Sub-Type Detached Single Family
Property Description
Move in Ready...Uniquely yours...This is a rare find! Very nice and well kept 3 bedroom 2 bath home with Wrought iron entrance gate and 20x30 matching worksop with lean to. From brick to architectural shingles, as well as under roof , a 12 x 9 Bonus room (with central Air) and full bath off the carport for all those overnight guest along with and attached to nice size laundry. Previous Owner stated AC is big enough and installed in a way that the carport can be closed in for more space as the family grows. And, aside from the inside open floor plan, spacious kitchen, granite countertops, plenty of cabinets, fresh paint and porcelain wood tile throughout, there is a 13x25 covered patio that leads to step decking and above ground Pool (to stay at no value unless buyer request removal). All overlooking the huge fenced in backyard. Plenty of room for play and entertaining. Roof on home and matching workshop was replaced in 2017.
Location
State LA
County East Baton Rouge
Direction Greenwell Springs to Liberty Rd. Left on Chickasaw Ave., Left on Blaspique Dr., Right on Teneiya Ave., house on Right
Rooms
Kitchen 144
Interior
Interior Features Attic Access, Crown Molding
Heating Central, Gas Heat
Cooling Central Air, Ceiling Fan(s)
Flooring Ceramic Tile
Appliance Elec Stove Con, Electric Cooktop, Dishwasher, Self Cleaning Oven, Gas Water Heater, Stainless Steel Appliance(s)
Laundry Laundry Room, Electric Dryer Hookup, Washer Hookup, Washer/Dryer Hookups
Exterior
Exterior Feature Outdoor Shower
Garage Spaces 4.0
Fence Full, Privacy, Wood, Wrought Iron
Pool Above Ground Pool
Community Features Park, Playground
Utilities Available Cable Connected
Roof Type Shingle
Private Pool true
Building
Story 1
Foundation Slab
Sewer Public Sewer
Water Public
Schools
Elementary Schools Central Community
Middle Schools Central Community
High Schools Central Community
Others
Acceptable Financing Cash, Conventional, FHA, FMHA/Rural Dev, VA Loan
Listing Terms Cash, Conventional, FHA, FMHA/Rural Dev, VA Loan
Special Listing Condition As Is
Read Less
GET MORE INFORMATION




