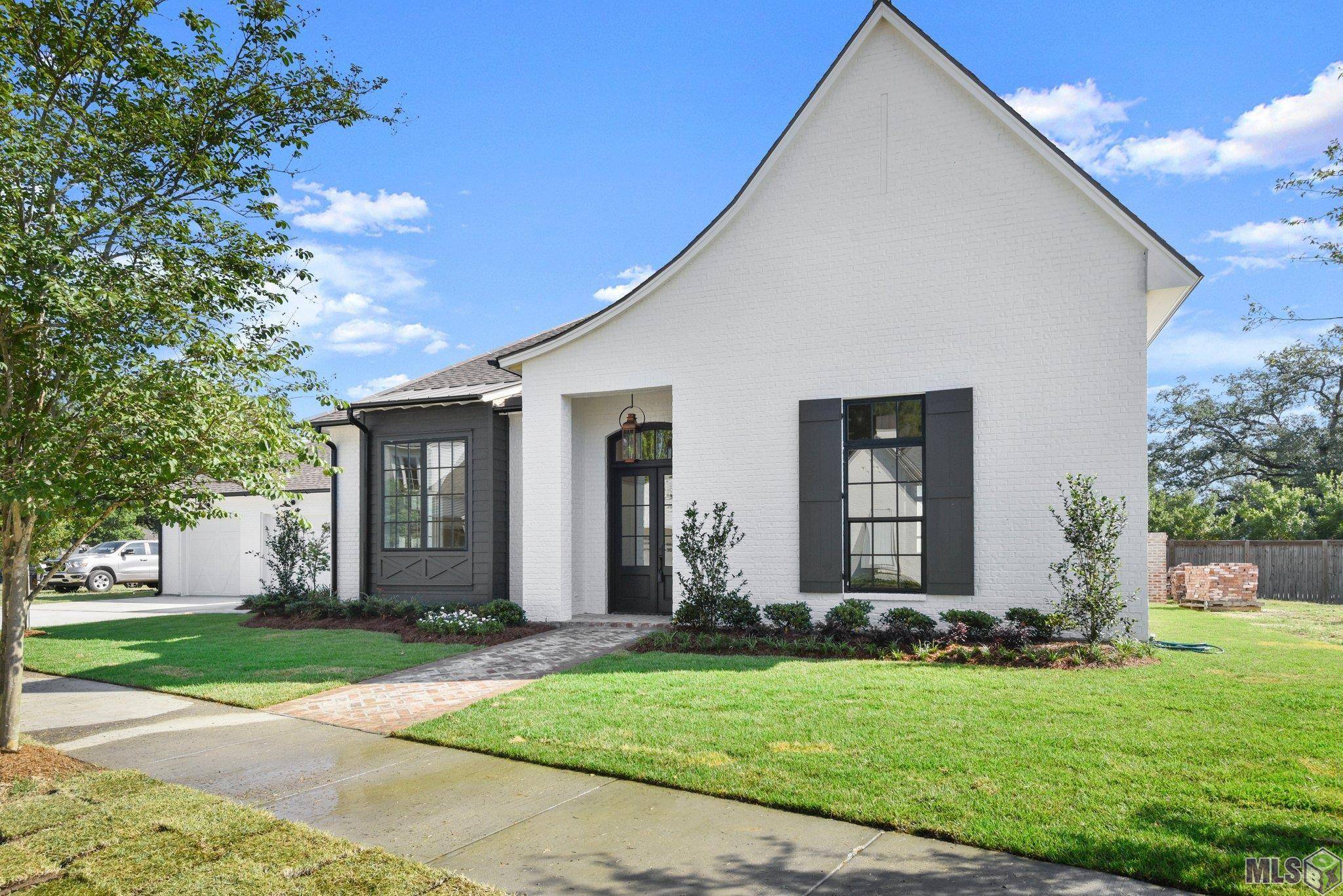For more information regarding the value of a property, please contact us for a free consultation.
7815 Highland District Way Baton Rouge, LA 70808
Want to know what your home might be worth? Contact us for a FREE valuation!

Our team is ready to help you sell your home for the highest possible price ASAP
Key Details
Sold Price $865,000
Property Type Single Family Home
Sub Type Detached Single Family
Listing Status Sold
Purchase Type For Sale
Square Footage 3,069 sqft
Price per Sqft $281
Subdivision Highland District
MLS Listing ID 2023006949
Sold Date 05/03/23
Style Other
Bedrooms 4
Full Baths 3
HOA Fees $54/ann
HOA Y/N true
Year Built 2023
Lot Size 10,890 Sqft
Property Sub-Type Detached Single Family
Property Description
Great style and sophistication in this beautiful new construction home built by master builder, Daryl May, and located in a quiet 12 lot subdivision off Highland Rd. This 4 bedroom, 3 bath home features a formal dining, an open-concept living and kitchen area with an offset Keeping room, a sitting area in the master suite which could also be used as an office & a flex space accessed from the outdoor living area that can be used as extra storage, an exercise room or whatever a buyer has in mind. The layout is perfect for entertaining and features quality design elements throughout. Upon entering, you'll discover a floor plan that is filled with natural light, 12 ft ceilings, and beautiful honey colored wide plank wood floors throughout. A large foyer greets you with the formal dining room to its the left. Stepping into the spacious open-plan living area you will find a beautiful Coffered ceiling overhead, a large picture window connecting you to the outdoor living area, outdoor kitchen and yard. A dreamy gourmet kitchen features a large island for guests to gather around, all stone slab counters and matching solid slab stone backsplash, and upscale stainless appliances including a 6 burner gas range. There are two Scullery kitchens that flank the main kitchen area and wrap around to a large pantry appointed with its' own stone counter topped workspace, in addition to ample cabinets. The keeping room opens from the kitchen and shares a lovely view of the outdoor living space and yard. The primary bedroom features its own sitting area, a luxurious ensuite and large walk-in closet. There are three additional bedrooms, each generously sized. One bedroom features its own ensuite, the other two are serviced by an additional bath. The home is also appointed with a mud area featuring a built-in desk. This one has a place for everyone and is just minutes from LSU, shopping, restaurants, and more.
Location
State LA
County East Baton Rouge
Direction Highland Rd. to Rodney, left on Highland District Way, home on the right.
Rooms
Kitchen 240.9
Interior
Interior Features Ceiling 9'+, Beamed Ceilings, Ceiling Varied Heights, Computer Nook
Heating Central
Cooling Central Air, Ceiling Fan(s)
Flooring Ceramic Tile, Wood
Fireplaces Type 1 Fireplace
Appliance Gas Stove Con, Washer, Gas Cooktop, Dishwasher, Disposal, Microwave, Range/Oven, Gas Water Heater, Stainless Steel Appliance(s)
Laundry Inside, Washer/Dryer Hookups
Exterior
Exterior Feature Outdoor Grill, Landscaped, Outdoor Kitchen, Lighting
Garage Spaces 2.0
Utilities Available Cable Connected
Roof Type Shingle
Garage true
Private Pool false
Building
Story 1
Foundation Slab
Sewer Public Sewer
Water Public
Schools
Elementary Schools East Baton Rouge
Middle Schools East Baton Rouge
High Schools East Baton Rouge
Others
Acceptable Financing Cash, Conventional, Private Financing Available
Listing Terms Cash, Conventional, Private Financing Available
Read Less



