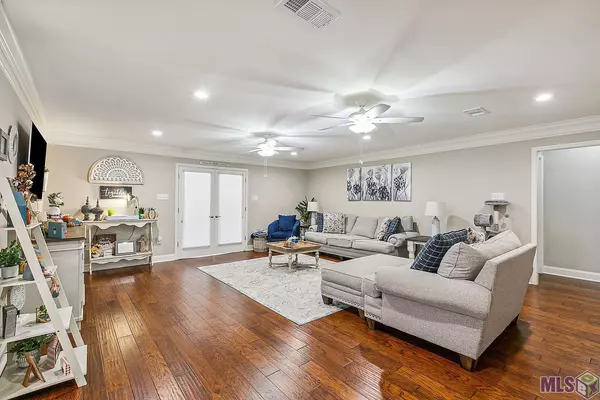For more information regarding the value of a property, please contact us for a free consultation.
4112 Emily Dr Port Allen, LA 70767
Want to know what your home might be worth? Contact us for a FREE valuation!

Our team is ready to help you sell your home for the highest possible price ASAP
Key Details
Sold Price $375,000
Property Type Single Family Home
Sub Type Detached Single Family
Listing Status Sold
Purchase Type For Sale
Square Footage 3,386 sqft
Price per Sqft $110
Subdivision Westside Estates
MLS Listing ID 2023016474
Sold Date 10/03/23
Style Traditional
Bedrooms 4
Full Baths 2
Year Built 1985
Lot Size 0.604 Acres
Property Sub-Type Detached Single Family
Property Description
Welcome to 4112 Emily Drive, a stunning 4-bedroom, 2-bathroom home that boasts a spacious 3,386 square feet of living space. This beautifully designed residence offers a perfect blend of style, comfort, and functionality. As you step inside, you'll be immediately captivated by the expansive Livingroom that seamlessly flows into the kitchen and dining area. The open-concept design creates an inviting and airy atmosphere, perfect for both everyday living and entertainment. The kitchen is a true masterpiece, featuring exquisite granite and quartz countertops that add a touch of elegance to the space. A generously sized island provides ample workspace for culinary endeavors and doubles as a gathering spot for family and friends. Whether you're a seasoned chef or just love to cook, this kitchen will surely meet your every need. One of the unique features of this home is the inclusion of a versatile man cave or lounge area, complete with water and gas connections, making it the ideal space to create a secondary kitchen or wet bar. The three additional bedrooms in this home are spacious and offer plenty of closet space, making it perfect for accommodating a growing family or hosting guests. Each bedroom is designed with comfort and functionality in mind, ensuring that everyone has their own private retreat. The master suite is nothing short of amazing. The master bathroom is a spa-like oasis, featuring a huge walk-in shower, dual vanities, and a luxurious garden soaking tub. It's the perfect place to unwind and pamper yourself after a long day. The master bedroom also boasts a giant walk-in closet with its very own island. In addition to its stunning interior, this home also features a brand-new roof, offering peace of mind and protection for years to come. The property sits on a generous lot, providing plenty of outdoor space for your enjoyment, don't miss the opportunity to make 4112 Emily Drive your forever home.
Location
State LA
County West Baton Rouge
Direction Interstate 10 from Baton Rouge, take the Plaquemine exit going South, make a right on Emily Dr, the house is located at the end of the street.
Rooms
Kitchen 338.4
Interior
Interior Features Attic Access, Crown Molding, High Speed Internet
Heating 2 or More Units Heat
Cooling 2 or More Units Cool, Central Air, Ceiling Fan(s)
Flooring Ceramic Tile, Wood
Appliance Gas Stove Con, Gas Cooktop, Dishwasher, Disposal, Dryer, Range/Oven, Range Hood
Laundry Laundry Room, Washer Hookup, Inside, Washer/Dryer Hookups
Exterior
Exterior Feature Landscaped
Garage Spaces 2.0
Fence Full
Roof Type Shingle
Garage true
Private Pool false
Building
Lot Description Corner Lot, Elevation Cert Avail
Story 1
Foundation Slab
Sewer Septic Tank
Water Public
Schools
Elementary Schools West Br Parish
Middle Schools West Br Parish
High Schools West Br Parish
Others
Acceptable Financing Cash, Conventional, FHA, VA Loan
Listing Terms Cash, Conventional, FHA, VA Loan
Special Listing Condition As Is
Read Less
GET MORE INFORMATION




