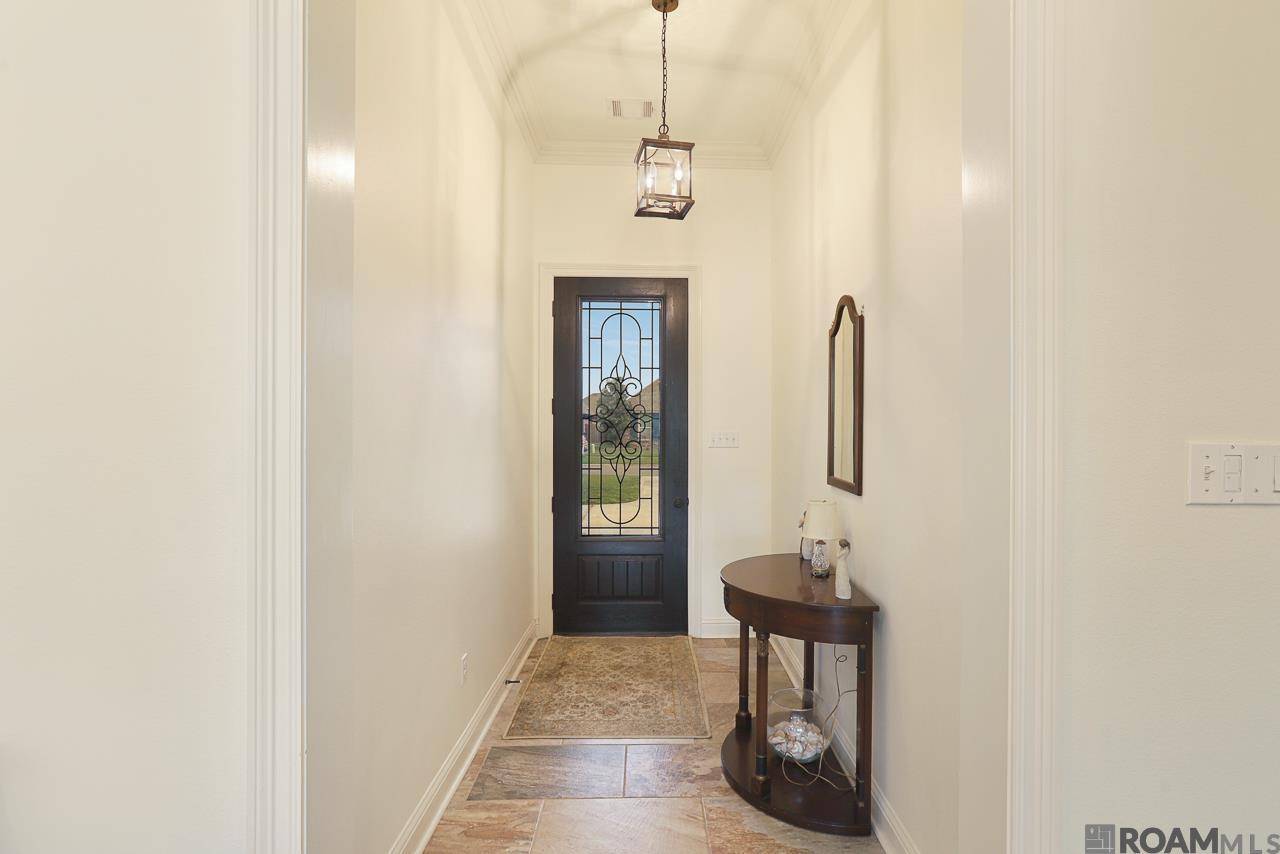For more information regarding the value of a property, please contact us for a free consultation.
39035 Old Tree Dr Prairieville, LA 70769
Want to know what your home might be worth? Contact us for a FREE valuation!

Our team is ready to help you sell your home for the highest possible price ASAP
Key Details
Sold Price $425,000
Property Type Single Family Home
Sub Type Detached Single Family
Listing Status Sold
Purchase Type For Sale
Square Footage 2,347 sqft
Price per Sqft $181
Subdivision Shadows At Manchac The
MLS Listing ID 2025005499
Sold Date 03/28/25
Style Traditional
Bedrooms 4
Full Baths 3
HOA Fees $25/ann
HOA Y/N true
Year Built 2015
Lot Size 0.260 Acres
Property Sub-Type Detached Single Family
Property Description
Pool Season! This one should check all the boxes! 4 bedrooms - 3 baths - split floor plan - extended covered patio - in-ground heated saltwater pool & hot tub - Ascension Parish Schools. Spacious home in Prairieville with triple split floor plan. Wood floors in living area and ceramic tile in wet areas. Kitchen has quartz countertops, large island, stainless steel appliances, and gas range. Master closet has a pass through to the laundry! Living room has corner fireplace, ceiling fan and views of the patio and pool areas. spare bedrooms also have wood flooring, no carpet here. 2 spare bedrooms share a Jack and Jill bathroom and the 3rd bathroom is guest bathroom/hall bathroom. Mudroom off the back hall way. Home has wood privacy fence and wrought iron fencing around pool. Home has gutters and front 2 car garage.
Location
State LA
County Ascension
Direction Airline Hwy to Hwy 42, Left onto McCroy, Left onto McCroy 2, Left into The Shadows at Manchac, take the first Left onto Old Tree Dr.
Rooms
Primary Bedroom Level First
Dining Room 121
Kitchen 154
Interior
Heating Gas Heat
Cooling Central Air
Flooring Ceramic Tile, Wood
Fireplaces Type 1 Fireplace, Gas Log
Appliance Gas Cooktop, Dishwasher, Disposal, Microwave, Range/Oven
Exterior
Exterior Feature Landscaped
Garage Spaces 2.0
Fence Full, Wood
Pool In Ground
Community Features Playground, Sidewalks
Garage true
Private Pool true
Building
Story 1
Foundation Slab
Sewer Public Sewer
Water Public
Schools
Elementary Schools Ascension Parish
Middle Schools Ascension Parish
High Schools Ascension Parish
Others
Acceptable Financing Cash, Conventional, FHA, VA Loan
Listing Terms Cash, Conventional, FHA, VA Loan
Special Listing Condition As Is
Read Less



