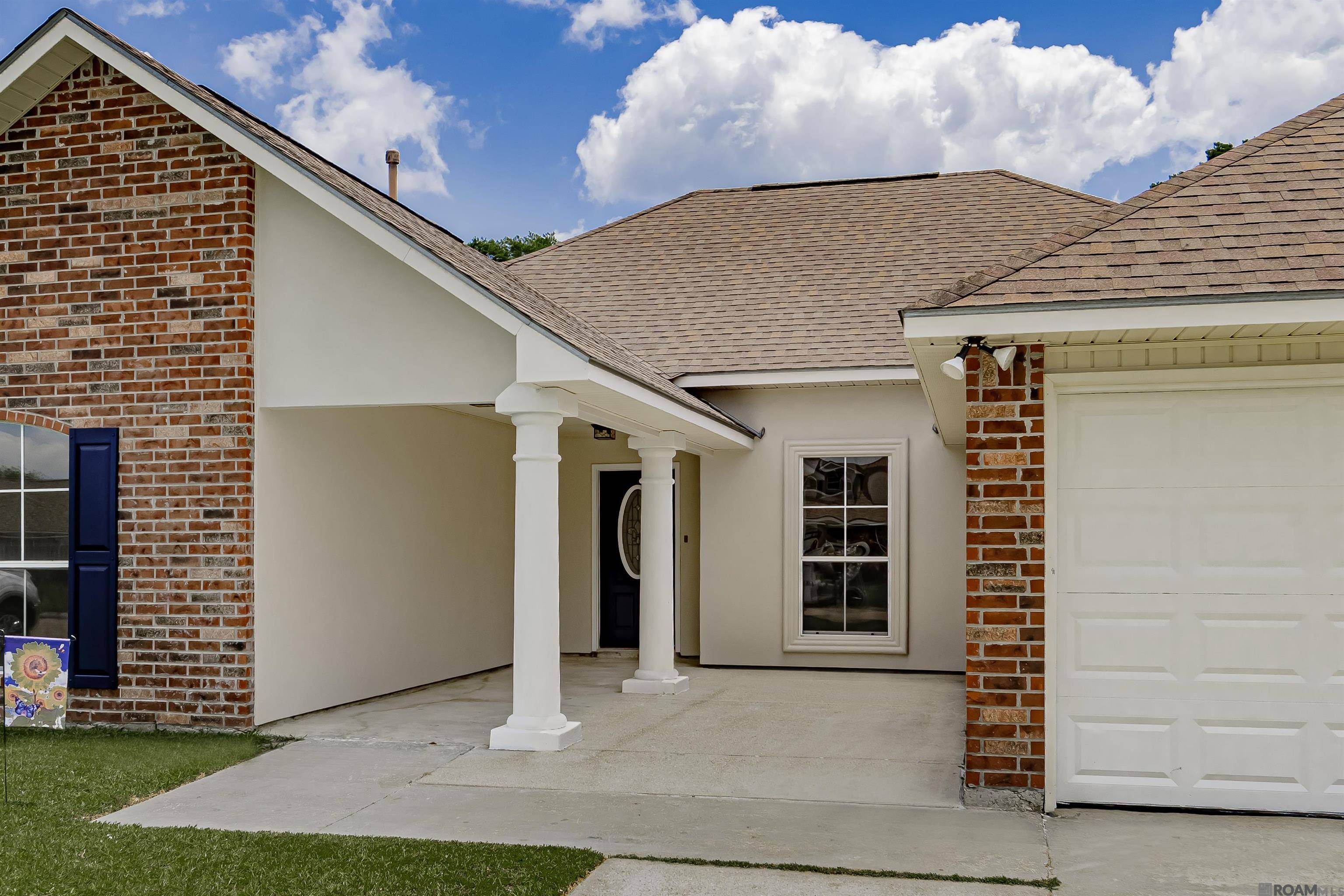For more information regarding the value of a property, please contact us for a free consultation.
26320 Holly Ridge Dr Denham Springs, LA 70726
Want to know what your home might be worth? Contact us for a FREE valuation!

Our team is ready to help you sell your home for the highest possible price ASAP
Key Details
Sold Price $289,900
Property Type Single Family Home
Sub Type Detached Single Family
Listing Status Sold
Purchase Type For Sale
Square Footage 1,973 sqft
Price per Sqft $146
Subdivision Woodland Crossing
MLS Listing ID 2025009609
Sold Date 05/23/25
Style Traditional
Bedrooms 4
Full Baths 2
HOA Fees $12/ann
HOA Y/N true
Year Built 2003
Lot Size 9,147 Sqft
Property Sub-Type Detached Single Family
Property Description
Nestled near Juban Crossing, this exquisite home is truly an Entertainer's Delight and perfect for a family looking to grow over the years! Boasting four bedrooms, the home features a large living room complete with custom built-ins including shelving, a LED fireplace heater and a ship-lap wall designed for your TV. The open floor plan is accentuated by a wall of windows that seamlessly connects the interior to a covered patio and a stunning saltwater pool. The dining and breakfast areas along with the sit-down bar offer ample space for family gatherings, while the Chef's Kitchen is a culinary dream with its quartz countertops, stainless steel appliances, gas stove, large prep island, and custom cabinetry with soft-close doors and drawers. The master suite is a luxurious retreat with views of the outdoor oasis, a bathroom with a double vanity, soaking tub, separate shower, a spacious walk-in closet with custom shelving and a water closet. Throughout the home, you'll find beautiful waterproof vinyl flooring, recessed lighting, and ceiling fans along with crown molding in the living areas. The saltwater gunite pool is a standout feature, equipped with a digital control panel, multicolor LED lighting, and water features like bubbler fountains and deck jets. The home is ready for summer fun and is equipped with a whole-home generator to handle any Louisiana weather. With its impressive features, the fact that it has never flooded (requires only $76/month in flood insurance), and its eligibility for 100% RD financing, this property is not to be missed. Call today to schedule your private showing!
Location
State LA
County Livingston
Direction From I-12 East take Exit 12 and go South on Juban Rd to 3rd exit at traffic circle onto Buddy Ellis Rd and go 2.4 miles, turn right @Parkwood Dr, turn left @Havenwood Dr, turn right @Greenwood Dr, turn left @Holly Ridge Dr
Rooms
Primary Bedroom Level First
Dining Room 152.44
Kitchen 199.8
Interior
Interior Features Breakfast Bar, Eat-in Kitchen, Attic Access, Built-in Features, Ceiling 9'+, Ceiling Varied Heights, Crown Molding
Heating Gas Heat
Cooling Central Air, Ceiling Fan(s)
Flooring VinylTile Floor
Fireplaces Type 1 Fireplace, Ventless, Decorative
Equipment Generator: Whole House
Appliance Gas Stove Con, Gas Cooktop, Dishwasher, Disposal, Microwave, Range/Oven, Range Hood, Gas Water Heater, Stainless Steel Appliance(s)
Laundry Laundry Room, Electric Dryer Hookup, Washer Hookup, Inside, Washer/Dryer Hookups
Exterior
Garage Spaces 4.0
Fence Full, Wood
Pool In Ground, Gunite
Waterfront Description Waterfront,Lake Front
Roof Type Shingle,Hip Roof
Garage true
Private Pool true
Building
Story 1
Foundation Slab
Sewer Public Sewer
Water Public
Schools
Elementary Schools Livingston Parish
Middle Schools Livingston Parish
High Schools Livingston Parish
Others
Acceptable Financing Cash, Conventional, FHA, FMHA/Rural Dev, VA Loan
Listing Terms Cash, Conventional, FHA, FMHA/Rural Dev, VA Loan
Special Listing Condition As Is
Read Less



