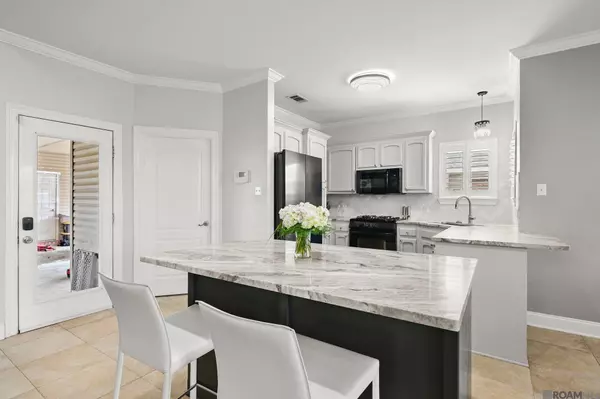For more information regarding the value of a property, please contact us for a free consultation.
42159 Sandstone Dr Prairieville, LA 70769
Want to know what your home might be worth? Contact us for a FREE valuation!

Our team is ready to help you sell your home for the highest possible price ASAP
Key Details
Sold Price $285,000
Property Type Single Family Home
Sub Type Detached Single Family
Listing Status Sold
Purchase Type For Sale
Square Footage 1,525 sqft
Price per Sqft $186
Subdivision Stone Ridge
MLS Listing ID 2025004144
Sold Date 03/09/25
Style Traditional
Bedrooms 3
Full Baths 2
Year Built 2002
Lot Size 10,890 Sqft
Property Sub-Type Detached Single Family
Property Description
Luxurious 3 bed 2 bath home sitting on a quarter acre lot! This beautiful home offers an open floor plan with recent updates in the kitchen leading into the spacious living room. the kitchen offers brand new granite counter tops and backsplash, fresh paint, and a gas range. The large living room features gorgeous Oak flooring, a gas fireplace, 10 foot ceilings and recently installed surround sound system. The stunning oak flooring flows seamlessly into the master which features a tray ceiling and large en suite bath. This home is your next must see so schedule your showing today! FYI: Both buyers changed their mind bc of financing issues before they did inspections.
Location
State LA
County Ascension
Direction From Baton Rouge go south on Airline Hwy until Highway 931. Turn left on 931 and go down to Roddy road and turn left. turn right on Norwood then left into Stone Ridge subdivision then left on Stone Hedge, right on Sand Stone.
Rooms
Primary Bedroom Level First
Interior
Interior Features Ceiling 9'+, Tray Ceiling(s), Sound System
Heating Central, Electric
Cooling Central Air
Flooring Carpet, Ceramic Tile, Wood
Fireplaces Type 1 Fireplace, Gas Log
Appliance Gas Cooktop, Dishwasher, Microwave, Range/Oven
Laundry Inside, Washer/Dryer Hookups
Exterior
Exterior Feature Outdoor Speakers, Lighting
Garage Spaces 4.0
Fence Full, Wood
Private Pool false
Building
Story 1
Foundation Slab
Sewer Public Sewer
Water Public
Schools
Elementary Schools Ascension Parish
Middle Schools Ascension Parish
High Schools Ascension Parish
Others
Acceptable Financing Cash, Conventional, FHA, FMHA/Rural Dev, VA Loan
Listing Terms Cash, Conventional, FHA, FMHA/Rural Dev, VA Loan
Special Listing Condition As Is
Read Less
GET MORE INFORMATION




