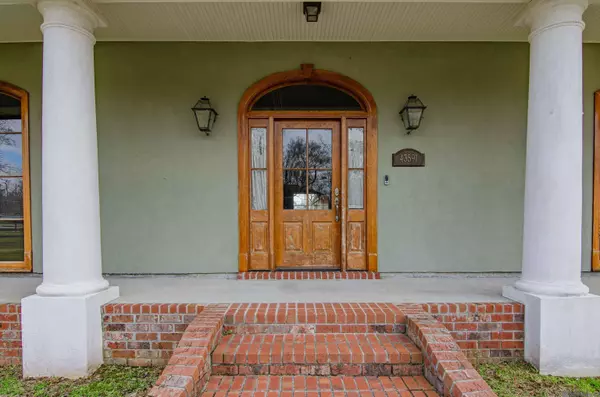For more information regarding the value of a property, please contact us for a free consultation.
43591 Woodhollow Dr Prairieville, LA 70769
Want to know what your home might be worth? Contact us for a FREE valuation!

Our team is ready to help you sell your home for the highest possible price ASAP
Key Details
Sold Price $485,000
Property Type Single Family Home
Sub Type Detached Single Family
Listing Status Sold
Purchase Type For Sale
Square Footage 2,952 sqft
Price per Sqft $164
Subdivision Woodland Estates
MLS Listing ID 2025003575
Sold Date 02/27/25
Style Acadian
Bedrooms 3
Full Baths 2
Year Built 2007
Lot Size 1.659 Acres
Property Sub-Type Detached Single Family
Property Description
It's all in the details at Woodhollow Drive. From the custom kitchen to the brick archway that leads to the living room, this home has all the details! As soon as you enter the foyer, you will find custom features even in the stairway. Designed for both function and style, the open kitchen boasts custom oak cabinetry, a large island bar, a snack bar with detailed ceramic trim, and a built-in china cabinet. The primary suite is a private retreat with a spacious bedroom, dual vanity ensuite, custom mirrors, a 5' garden tub, and a separate custom-designed shower. A large walk-in closet and extra linen storage complete the space. Set on 1.659 acres in a private neighborhood with only 22 estate-sized lots, this home provides a peaceful country feel while remaining close to shopping, schools, and medical facilities. Schedule your showing today!
Location
State LA
County Ascension
Direction Take Hwy 42 (Oak Grove- Port Vincent Hwy) take 933 S. After you pass Moody Hodgeson Rd, Woodhollow will be on your right.
Rooms
Primary Bedroom Level First
Dining Room 392.4
Kitchen 345.56
Interior
Interior Features Ceiling Varied Heights, Crown Molding
Heating Central, Gas Heat
Cooling 2 or More Units Cool, Central Air, Ceiling Fan(s)
Flooring Ceramic Tile, Wood
Appliance Ice Maker, Electric Cooktop, Dishwasher, Microwave, Oven
Laundry Electric Dryer Hookup
Exterior
Garage Spaces 3.0
Utilities Available Cable Connected
Roof Type Shingle
Private Pool false
Building
Story 2
Foundation Slab: Post Tension Found
Sewer Mechan. Sewer
Water Public
Schools
Elementary Schools Ascension Parish
Middle Schools Ascension Parish
High Schools Ascension Parish
Others
Acceptable Financing Cash, Conventional, FHA
Listing Terms Cash, Conventional, FHA
Special Listing Condition As Is
Read Less
GET MORE INFORMATION




