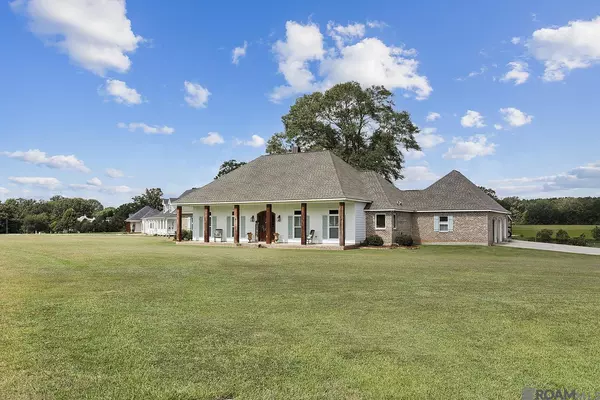For more information regarding the value of a property, please contact us for a free consultation.
12033 Cane Dr St Francisville, LA 70775
Want to know what your home might be worth? Contact us for a FREE valuation!

Our team is ready to help you sell your home for the highest possible price ASAP
Key Details
Sold Price $570,000
Property Type Single Family Home
Sub Type Detached Single Family
Listing Status Sold
Purchase Type For Sale
Square Footage 2,474 sqft
Price per Sqft $230
Subdivision Beauchamp Plantation Estates
MLS Listing ID 2025015379
Sold Date 08/18/25
Style Traditional
Bedrooms 3
Full Baths 2
HOA Fees $12/ann
HOA Y/N true
Year Built 2018
Lot Size 1.130 Acres
Property Sub-Type Detached Single Family
Property Description
Welcome to this stunning 3-bedroom, 2.5-bathroom home in the highly sought-after Beauchamp Estates Subdivision of St. Francisville. Designed with an open floor plan, this home is perfect for both everyday living and entertaining. Large windows fill the space with natural light, while the spacious living room features beautiful wood floors and a cozy fireplace. The primary suite is a true retreat, complete with a private en suite bathroom featuring a clawfoot tub, separate shower, and a thoughtfully designed walk-in closet with abundant storage. A dedicated office or guest room offers flexible space to suit your needs. Additional highlights include; spacious 1-acre lot with water views, inviting front porch, perfect for morning coffee, large pantry and generously sized laundry room, back patio with a full outdoor kitchen, ideal for entertaining, large garage, shed, and covered boat/equipment storage. Set in a quiet neighborhood, this home offers both tranquility and convenience, just minutes from shopping, dining, and the highly rated West Feliciana Schools. Don't miss the opportunity to make this beautiful property your new home.
Location
State LA
County West Feliciana
Direction North on Hwy 61, right onto LA Hwy 966, first left onto Audubon Ln., second entrance of Beauchamp Estates (Cane Dr.)
Rooms
Primary Bedroom Level Main
Dining Room 70.15
Kitchen 200.362
Interior
Interior Features Eat-in Kitchen, Attic Access, Built-in Features, Ceiling 9'+, Crown Molding
Heating Central
Cooling Central Air, Ceiling Fan(s)
Flooring Ceramic Tile, Wood
Fireplaces Type 1 Fireplace, Wood Burning
Appliance Gas Cooktop, Dishwasher, Microwave, Oven, Range Hood, Separate Cooktop, Stainless Steel Appliance(s)
Laundry Inside, Washer/Dryer Hookups
Exterior
Exterior Feature Landscaped, Outdoor Kitchen, Lighting
Garage Spaces 4.0
Fence Chain Link, Partial
Utilities Available Cable Connected
Roof Type Shingle
Garage true
Private Pool false
Building
Story 1
Foundation Slab: Post Tension Found
Sewer Mechan. Sewer
Water Public
Schools
Elementary Schools West Feliciana Parish
Middle Schools West Feliciana Parish
High Schools West Feliciana Parish
Others
Acceptable Financing Cash, Conventional, FHA, VA Loan
Listing Terms Cash, Conventional, FHA, VA Loan
Read Less
GET MORE INFORMATION




